I am beyond thrilled to share with you a home that I have been working on for quite some time. My client, Sarah, lives in Texas and contacted me long before her home was even built. Working from builder plans and blueprints was a first for me and it was so exciting to feel like I was along for the ride when this sweet family finally moved in and decorated their home. Because this was a brand new build, there aren’t before photos to show you but I hope you’ll enjoy the after shots of their fantastic home. It was important the spaces be cohesive and blend well with one another while still maintaining their own style. I think you’ll agree that Sarah did an amazing job implementing all of the designs. First up is the dining room. 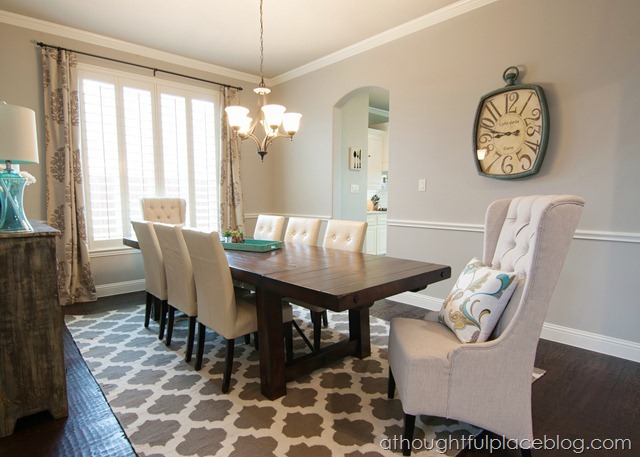 …
…  ……
…… 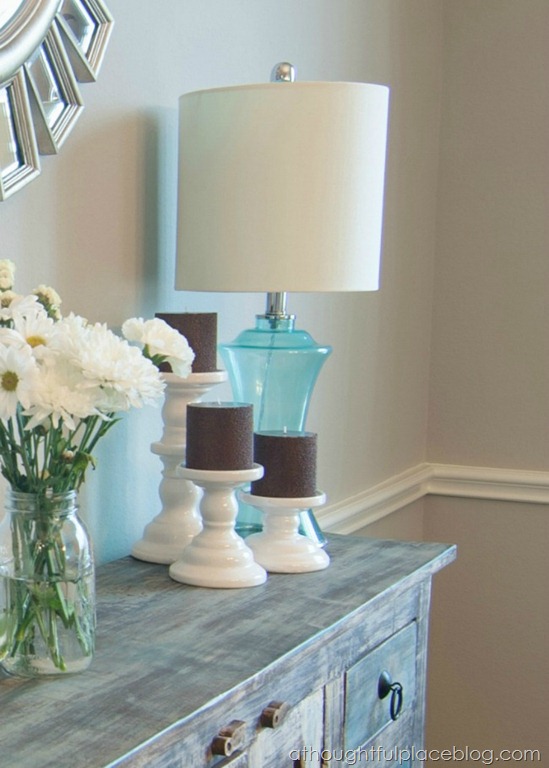 …
…  …
…  I only wished I lived closer so I could pop in for dinner sometime soon!
I only wished I lived closer so I could pop in for dinner sometime soon!  Next up is the great room. Sarah’s kitchen is just beautiful and the light and bright feeling is carried out into the family room. We wanted to keep the sofas light and infuse a soft gray and yellow palette. The family room boasts extremely high ceilings so we highlighted the gorgeous windows with striped panels.
Next up is the great room. Sarah’s kitchen is just beautiful and the light and bright feeling is carried out into the family room. We wanted to keep the sofas light and infuse a soft gray and yellow palette. The family room boasts extremely high ceilings so we highlighted the gorgeous windows with striped panels. 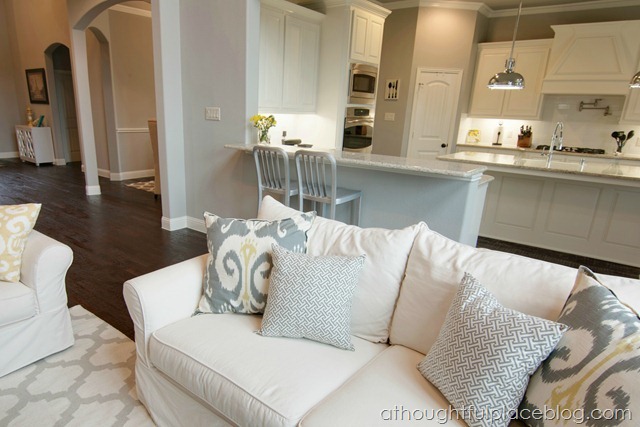 … …
… … 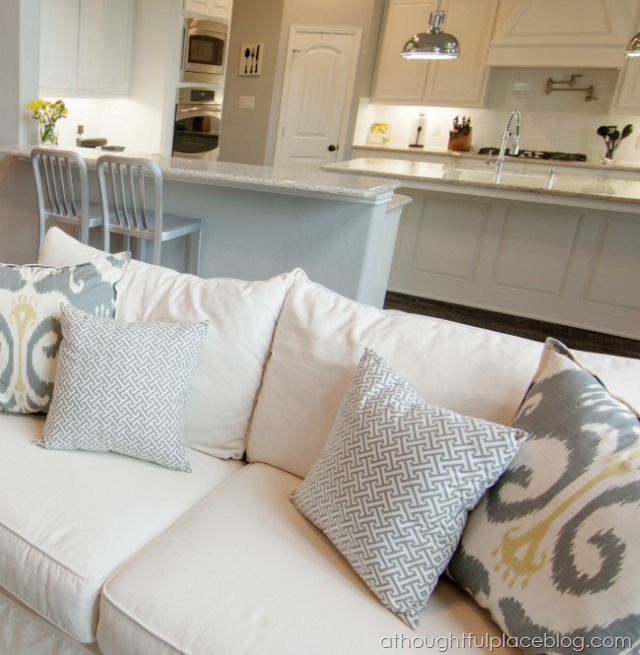 …
… 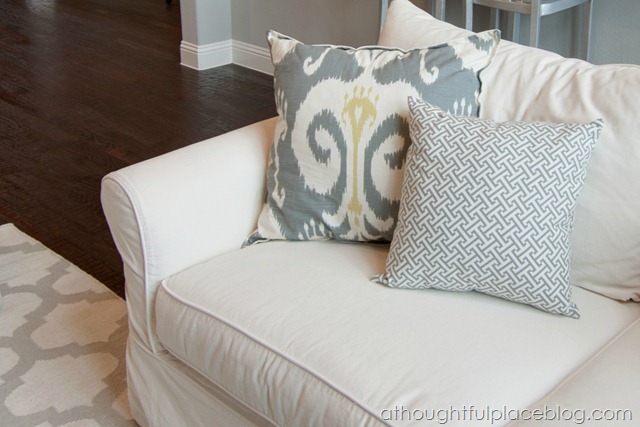 Due to the tall ceilings in this room, we added picture frame molding to create a more dramatic feel as well as intentionally frame out the television so that it didn’t feel lost on such a vast wall.
Due to the tall ceilings in this room, we added picture frame molding to create a more dramatic feel as well as intentionally frame out the television so that it didn’t feel lost on such a vast wall.  The rugs in the dining room and family room echo one another but in different color ways. This keeps the look clean and cohesive.
The rugs in the dining room and family room echo one another but in different color ways. This keeps the look clean and cohesive. 
 The next space we worked on was the girls’ room. I have to say this may be one of my favorite children’s rooms to date. Sarah did a fantastic job pulling it all together and included every detail from the design boards. We wanted it to be fun, bright, happy and comfortable. The older daughter has taken a liking to the peace sign so we tried to use that in a way that worked well with the rest of the room.
The next space we worked on was the girls’ room. I have to say this may be one of my favorite children’s rooms to date. Sarah did a fantastic job pulling it all together and included every detail from the design boards. We wanted it to be fun, bright, happy and comfortable. The older daughter has taken a liking to the peace sign so we tried to use that in a way that worked well with the rest of the room. 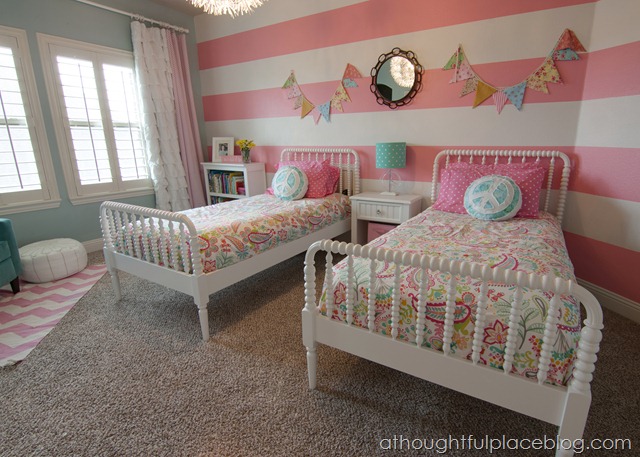 …
… 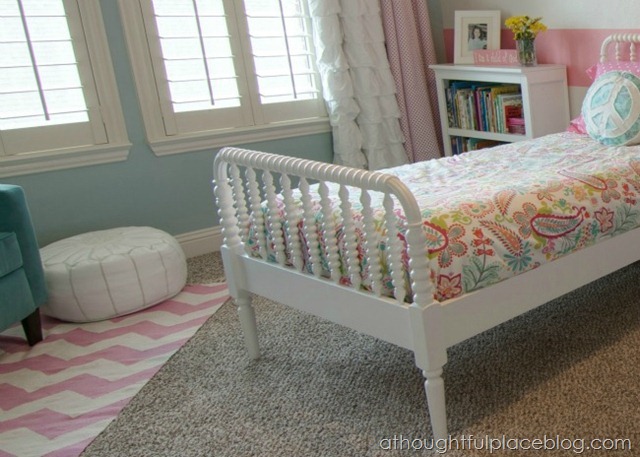 …
…  The seating area is a fun place for mom to read to the girls or for these little ladies to daydream and get lost in the wonderful world of books.
The seating area is a fun place for mom to read to the girls or for these little ladies to daydream and get lost in the wonderful world of books.  …
…  Photos by Jay Davis Photography {Out of respect to my clients, I am unable to list sources. Thank you for understanding} I hope you enjoyed taking a look around Sarah’s beautiful home. This project has been a complete joy to work on. When I see these photos of an E-Design come to life it is a feeling like no other. And kudos to Sarah for surviving a photos shoot with little ones! If you have ever had to do that, it can be quite exhausting! We just finished working on Sarah’s master bedroom design and I look forward to sharing that with you soon!
Photos by Jay Davis Photography {Out of respect to my clients, I am unable to list sources. Thank you for understanding} I hope you enjoyed taking a look around Sarah’s beautiful home. This project has been a complete joy to work on. When I see these photos of an E-Design come to life it is a feeling like no other. And kudos to Sarah for surviving a photos shoot with little ones! If you have ever had to do that, it can be quite exhausting! We just finished working on Sarah’s master bedroom design and I look forward to sharing that with you soon!
Just beautiful. You both did a great job on your ends of things! Love those wingback dining chairs especially, and the girls' beds. Gorgeous!
These spaces are absolutely GORGEOUS! That little girl's room is to die for! How lucky she is!
Lovely, gorgeous and beautiful. You are sooooo talented. To visualize something so gorgeous from builder plans is truly a gift! I will definitely be looking at these images again and again. So many details to love.
Have a wonderful day!
LOVE that girls' room! adorable!
Love the clean and crisp feel. Great job!!!
Beautiful job! I love the soft colors on the main floor because they allow the accessories to pop – love the blue lamps in the dining room. And the girl's room is darling!
-Shelley
woo-hoo!!!! This is awesome! She did a great job pulling it together and you did an amazing job creating such a beautiful plan! Well done!
Gorgeous. The girls room is my favorite. I love everything in it!
Britt @ Creating Space for Five
What a gorgeous home! Her floors are amazing – and how smart to hire you to help them pull it all together! It's always such a daunting task starting from scratch – loving the tall end chairs in the dining room – just gorgeous!
LOVE the dining room table! The whole design is beautiful.
Mallory
http://chasingourfuture.blogspot.com
So, so beautiful! 🙂 I love it – especially the rugs!
What a beautiful home. I love the kitchen! I love how she has incorporated so much white. Great job! I have the same striped curtains in my family room. 🙂 Love the stripes on the wall in the kid's room.
I love these rooms. Especially the sweet girls room! Check out our blog if you have a minute! We have added you as a blog we adore! Catherine
http://www.decoryouadore.com
Wow!! You did such an amazing job! Love every single detail! And I even think I spy the WE striped shower curtain! 😉 Totally see you infused in all of these design elements…love love love!
Omg there is some lovely homes in this world. Amazing decorating. Those rooms jump out with the comfort factor!
Beautiful, Courtney! I love how the whole house flows so well and has a light and airy feel. And the girls' room is just gorgeous! Thanks so much for sharing this space! Have a great week!
~Abby =)
How precious is that little girls room??? I adore the double curtains…speaks straight to my design lovin' heart (c: And that house, just that house is *amazing*!
Beautiful job! Love how it came out! Those slipcovered sofas are great! XO
Wow. Great job! I love it all!! Super super cute! Also, love their wood floors!
Oh it is so beautiful! I would take everything exactly as is! I really like how you paired the pink stripes and aqua in the girls' room with the bedding.
It is all so beautiful Courtney! You must have been thrilled when you saw it all come together – especially from the ground up!
Ah! Just gorgeous. Genius idea with the picture molding above the mantle, I've always wondered how people decorate those large living room walls without it looking too bare. And the girls' room… love. Have so much fun in NOLA this weekend!! xox
Every last detail is so gorgeous. I love all the the muted tones throughout the main living spaces, so fresh and classic. And then that girl's bedroom, sigh. Simply fabulous! Makes me want to be a kid again… Great job as always!!
xo,
Jen
I love seeing a good before and after…:) I suck at edesign so I am always happy when I see a successful project! Great job!
I love the rugs. Where are they from?
YOU, my dear, are amazing!!!!!
You always can publish something absorbing that does not waste minutes of your life like what you see on countless other sites. This is very interesting and I will be back for more. Thanks for sharing
Upholstery
Dining room paint color?