Good morning. I’m so excited to share more about our kitchen and renovation plans. There is no doubt the kitchen is the heart of the home and a great investment when it comes to home improvements. Today I am sharing before photos and the design direction for our space. Really excited to have you along for this process.
OUR KITCHEN
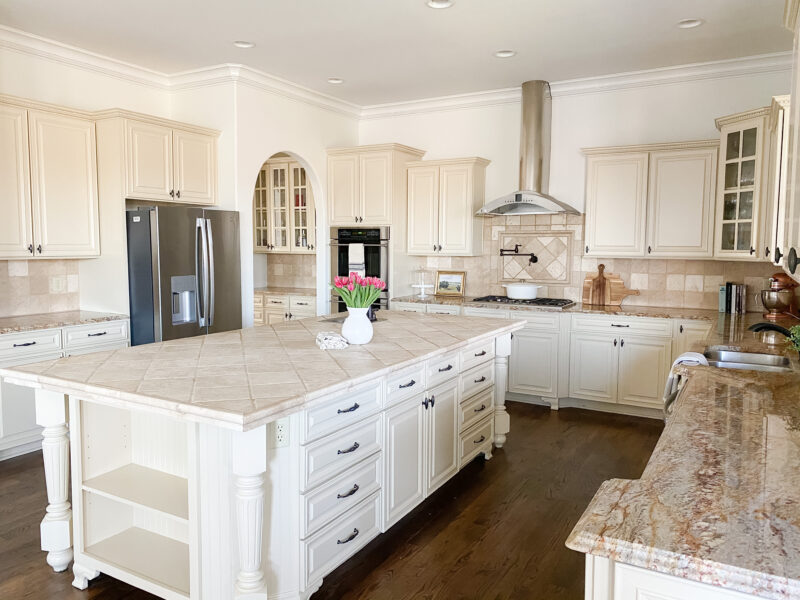
Welcome to our kitchen. First and foremost, I want to acknowledge that this is a beautiful kitchen and we are very grateful. When we looked at the house, we all fell in love with the layout and the size of this space. We couldn’t ask for anything more. We all felt comfortable in this space the minute we moved in. It’s fantastic for entertaining and I love the large island. In fact we’ve already created so many memories around this island.
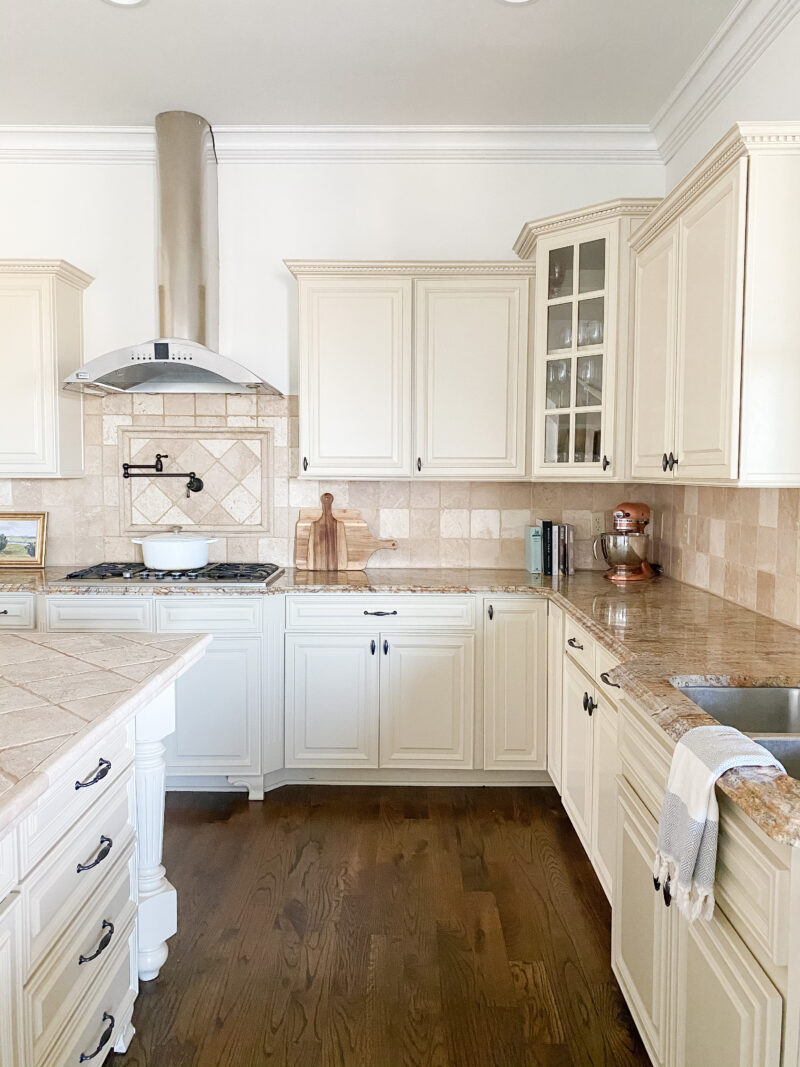
Aesthetically, it’s not our style. And I really struggle with the porous tiled island. The grout lines are quite large and I am constantly cleaning. We actually began this process thinking we would just paint and do cosmetic changes (much like our last home). But the more we went down that path, the more costly it became. Trying to build cabinets to the ceiling with the existing lines, adding seating to the island, creating space for a larger range top. . . all of these things started to become more complicated than you would think. I am all for cosmetic changes and keeping what you can if it makes sense design wise and financially. At the end of the day, starting from scratch was the best choice for us. Albeit a bit overwhelming. When my sister came to visit, we had so much fun pouring over ideas and thoughts for this kitchen. I can’t wait for it to unfold. We’ve taken our time with the design and feel really good about the next steps.
MY FAVORITE VIEW
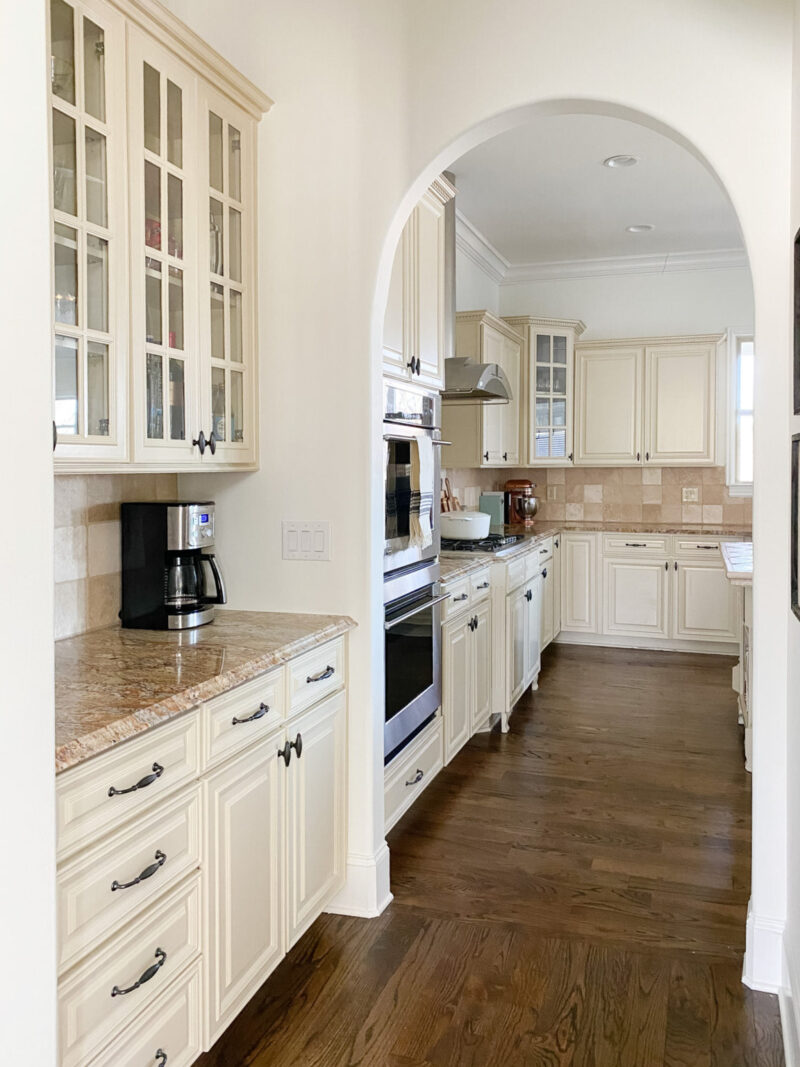
This little view is one of my favorites. When we moved in the arch was pointed at the top and we had it rounded out. The coffee bar will get a new look as well. A mix of warm whites, grays and natural wood elements is what we will be using to create our dream kitchen.
THE DESIGN DIRECTION
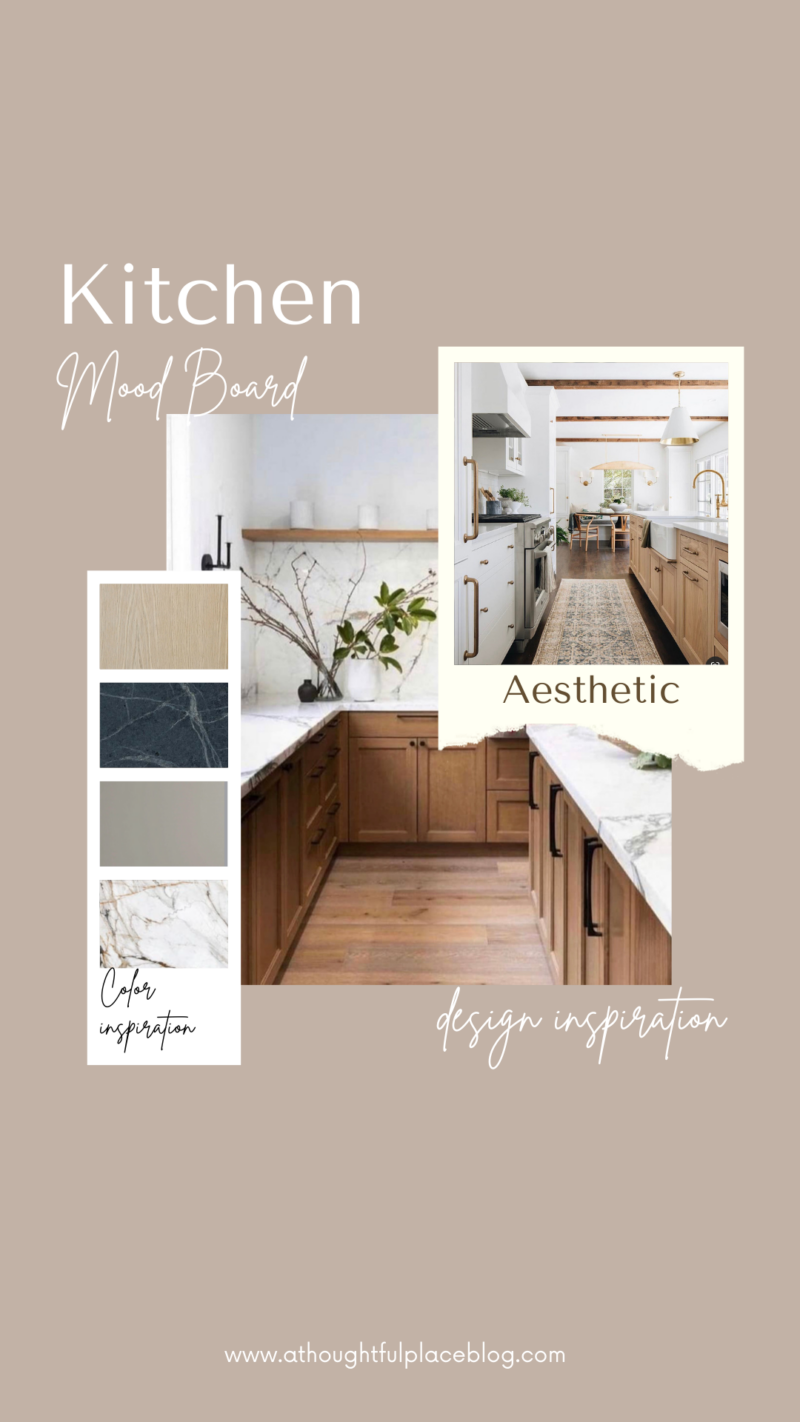
inspo: @burkhartinteriors and @jeanstofferdesign
Here is a peek at the design direction we are headed. We will be using white cabinets with a mix of white oak and gray. I also plan to use one countertop for the perimeter and a different selection for the island. I will be mixing metals and finishes and praying it all comes together like the vision in my head. We are really excited but with that comes a few nerves. This will be the largest project we tackle in this home and I want to get it right. If you have undergone a kitchen renovation, I am sure you can relate.
With lead times being so crazy, we are making sure everything is here before we jump in. Things should be officially kicking off in April. And because time flies, that will be here before we know it.
LIGHTING
Lighting will play a key role in the new kitchen. The current lighting is far too yellow and dark. We will use a combination of can lights, under cabinet lighting (on dimmers) and pretty fixtures to create a brighter and more inviting feel.
INSPIRATION
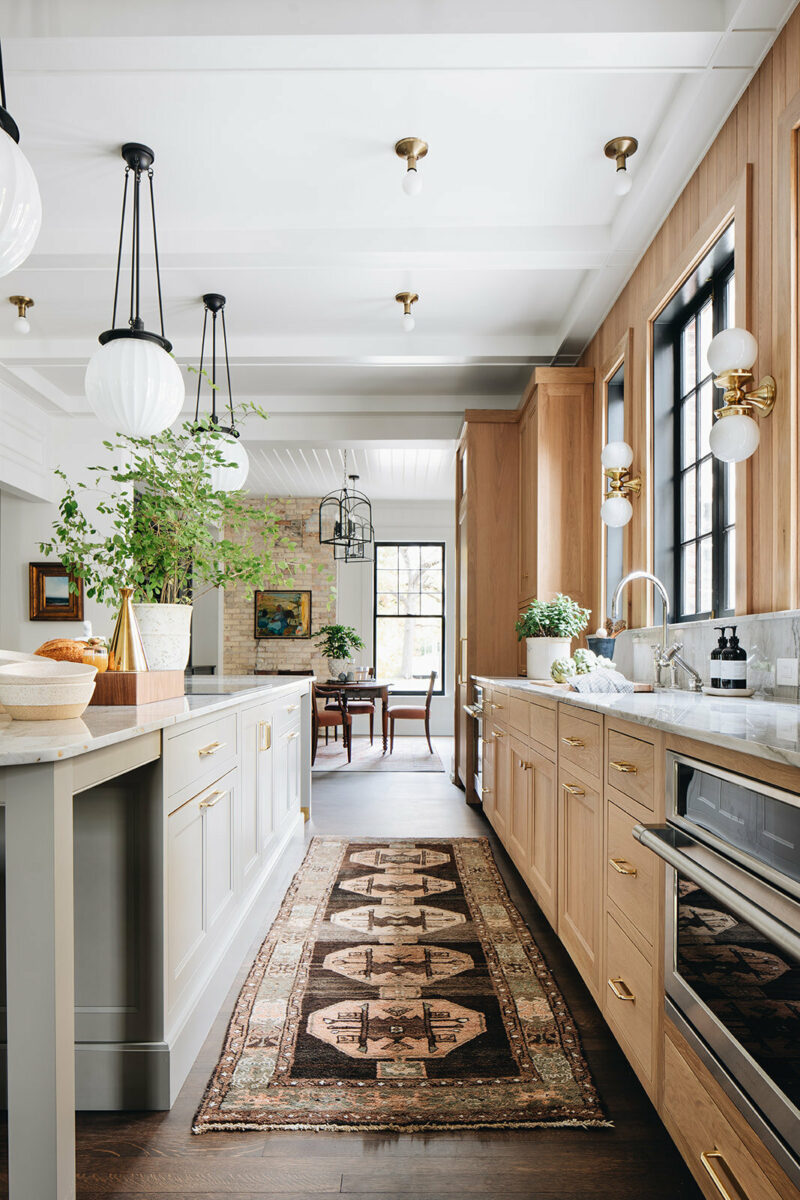
Jean Stoffer is one of my favorite designers. I love how her spaces feel lived in and warm. They are so layered and beautiful. We are hoping to accomplish a similar feel. I want people to feel welcome and comfortable in our space.
OUR CALIFORNIA KITCHEN
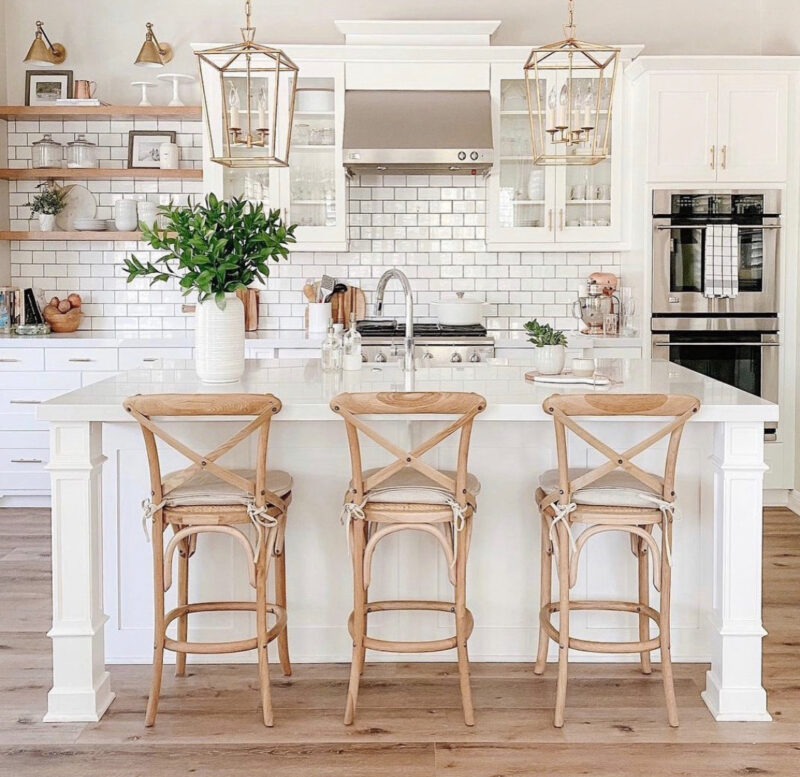
Do you remember the before and after from our previous home. It was quite the transformation. Having said that, we kept the existing cabinets and let paint really work it’s magic.
THE BEFORE
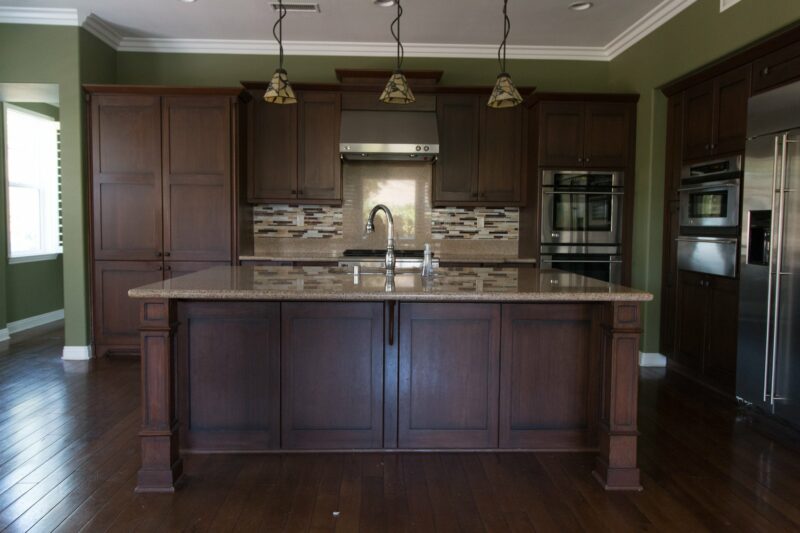
We kept so many of the existing bones. Taking out the large pantry cabinet and replacing it with drawers and open shelving made a huge difference in this space.
This was a fun project to work on and we loved how it turned out. We will be using some elements from this kitchen but going for something a little bit warmer. And I will definitely be incorporating open shelves again. We miss them so much. Can’t wait to take you along for the process.
Happy Friday! Enjoy the long weekend. See you back here on Monday.
How exciting! Thank you for bringing us along with you. You have such great design taste.
My only feedback is that throughout the years, wood colors become dated. I am older than you so have been through oak, washed oak, light maple, dark maple, cherry and so on. All have come and gone but a painted white kitchen (bright or a softer white) all stay in style and are timeless. It looks like you are going to do a mix. I can’t wait to see it! It is such a beautiful space!
I am so excited to see what you come up with! We have a kitchen table that tiled/has grout lines on top and it drives me crazy every time I wipe it down. Removing that will be huge just for ease of use. Our neighbors are redoing their kitchen right now, and they waited until everything was in to start, as well. Smart decision since lead times are crazy right now!
So much fun!!! And what great inspiration to start with. I love that one sconce with what looks like a leather accent or maybe a walnut stained base. When I redo my kitchen I’ll 100% be doing two different stones. That much countertop is calling for perimeter and island to be different. So excited for you!!
Oh I am looking forward to seeing this unfold. Your mood board is gorgeous!
Super exciting and can’t wait to follow your progress! Would love to know where you’re getting your cabinets? We have a big kitchen Reno in our future and that feels like the most daunting decision (probably because it’s the most expensive one!)! 🙂