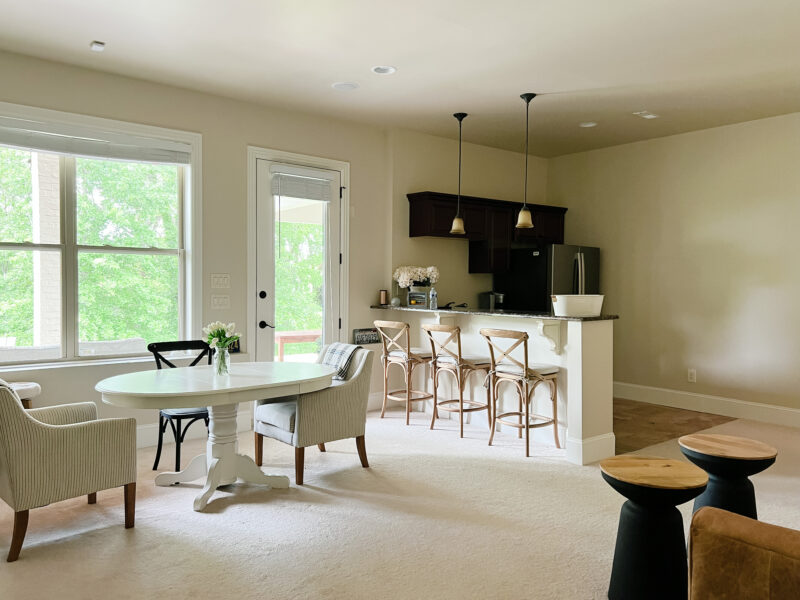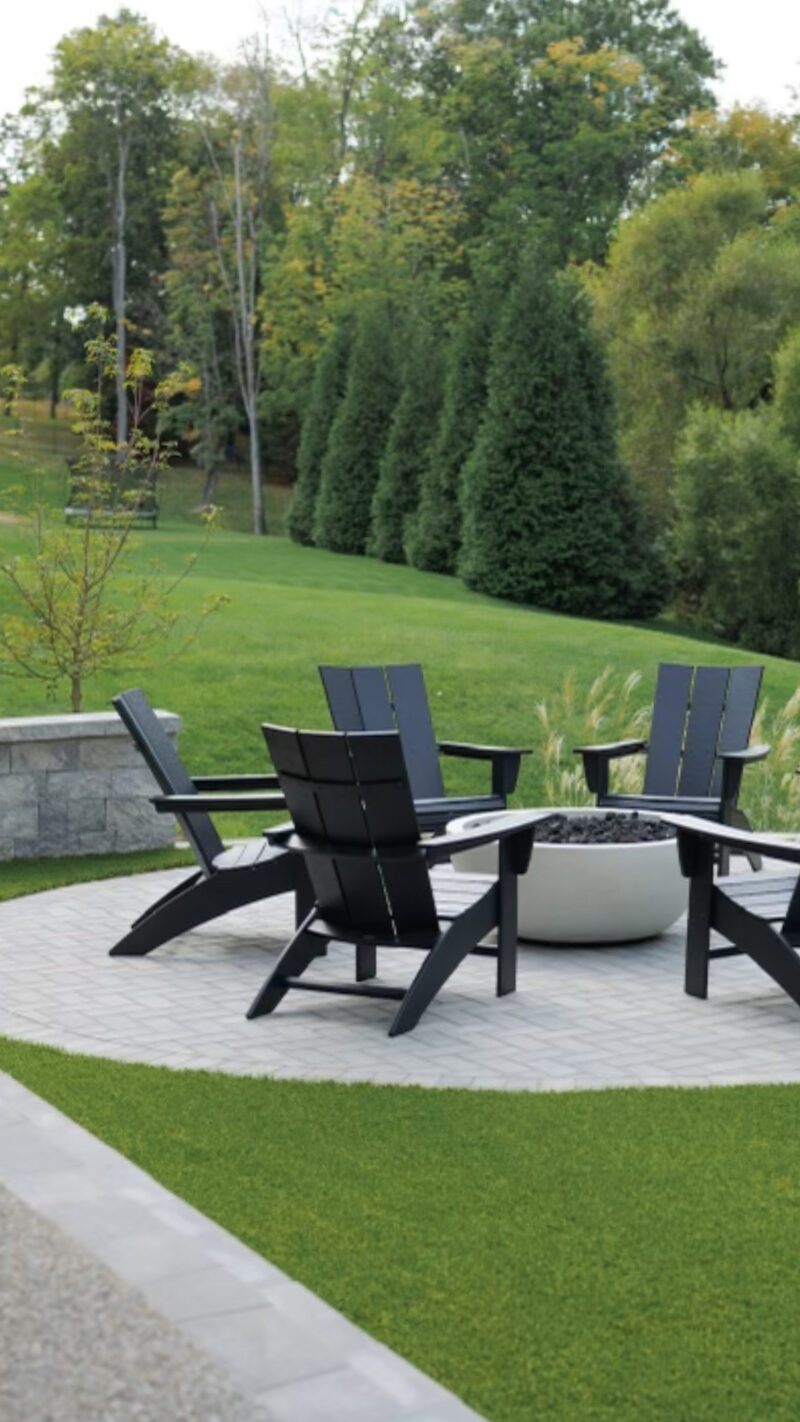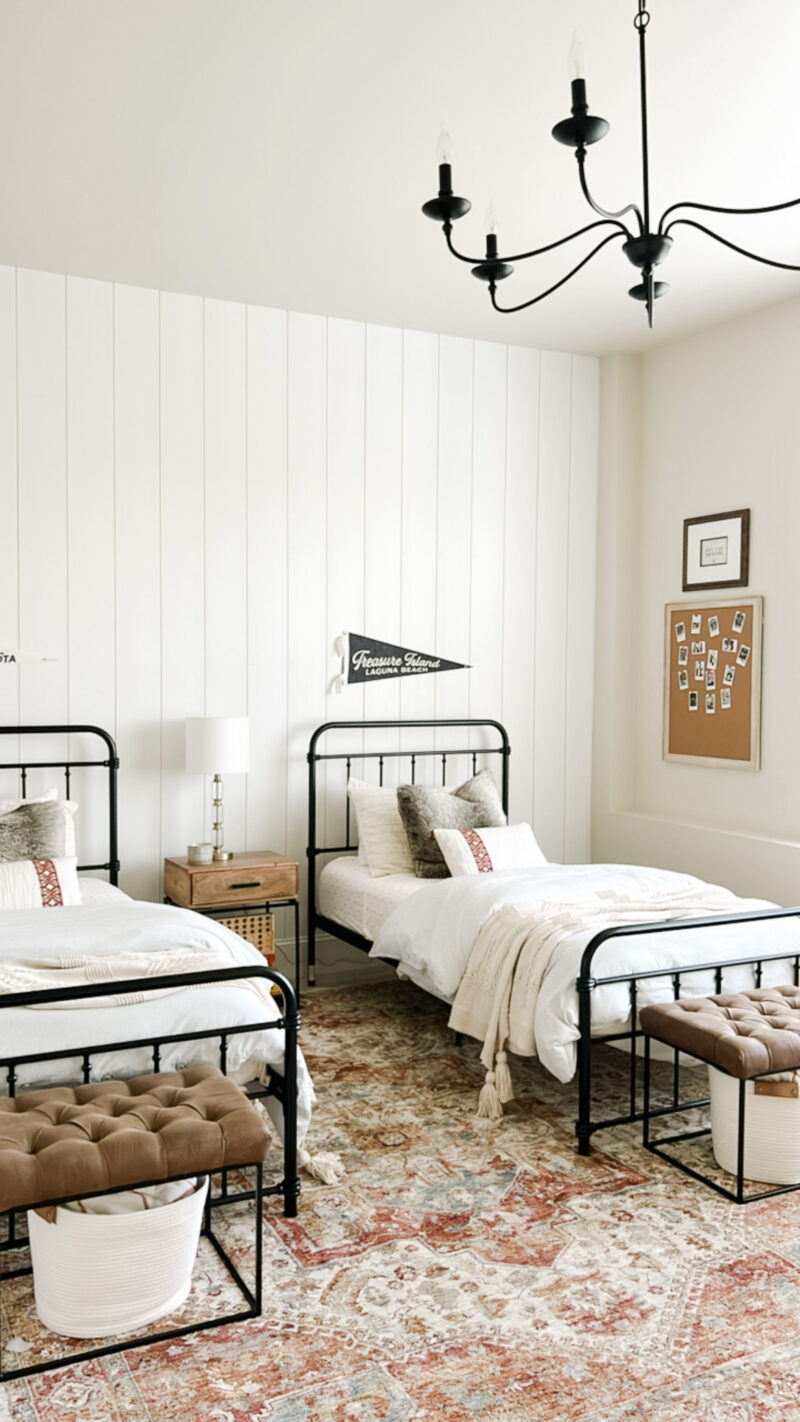Via my newsletter, I recently shared that we want to tackle our basement in the new year. We had high hopes of doing it over the summer but that never materialized. Truth be told I am a bit intimidated to begin the project, but more on that below. Sharing what the space currently looks like as well as what we do and don’t want for this room.
OUR BLANK CANVAS

When we first toured this house (via a Facetime call), I remember asking our agent if the basement felt like a basement. He immediatley said, “Not at all!” That was all it took for me to be very intrigued. He went on to tell us how the ceilings are 10′ and it all opens up to the backyard so it is very light and bright.
This space has been wonderful for us. The kids have enjoyed it with their friends and it’s been through many iterations of ping pong, pop-a-shot and now the Costco axe throwing game. It hosts all of our leftover furniture and has zero style. And it’s been great. When we remodeled our kitchen it was a dream. We set up everything down here and we were very grateful (tips on a makeshift kitchen).
And while we love the space and it has served us well, style wise it falls short. It no longer matches the rest of the home and we see so much potential here.
ENJOYING THE BACKYARD

When we redid our backyard (why we opted out on a pool), it highlighted the fact that we will be down on this level so much more. We love to entertain and the basement is essentially the walk through to this space. Because of that, it sure would be nice if it were not only functional but a really warm and inviting spot for people to gather. I can picture having friends over and the guys out chatting around the fire pit and the girls snuggled up on a sectional inside chatting away.
I have envisioned so many scenarios down here. From a fabulous bar to a cozy movie space. Our kids are getting older (soon to be in college) so when it comes down to it, it really will be more of a space that we use when we have our couple friends over. I’d also like it to serve our family well when we have house guests and are all together.
*More on our backyard in this post
GUEST ROOM

We also have a guest room and bathroom in the basement. This room has been wonderful for when we have a group of people stay with us. In fact, two of my best friends have used this space twice now. I would love for the entire basement to feel warm and welcoming.
THINGS WE WANT
- A functional and stylish kitchenette
- Large, comfortable sectional plus two swivel chairs
- TV for watching football games
- Faux wood beams
- Picture frame molding and warm colors
- Pretty lighting
- Engineered wood floors or LVP
THING WE DON’T WANT
- I don’t want to overspend or get carried away in this space
- To hire out for everything. . . DIY projects coming your way
- A sectional I have to worry about keeping clean
- Light carpet – not the best choice in and out of a backyard
- The bartop – it cuts into the space and I would like to see the kitchen on the back wall
NERVOUS TO BEGIN
I am usually all in with projects but for some reason I am a bit nervous. We want to do a lot ourselves and yet where will we find the time? Hockey takes up most of our weekends and life is busy with a senior. The first step would be demoing the kitchen and ripping up the carpet. Anyone want to help?! I figure if we just demo the heck out of it we will have no choice but to get the ball rolling. And it would be lovely to finish by Spring so we can enjoy both the new basement and the backyard. I’ll keep you posted on when we decide to pick up a sledgehammer.
Are you replacing the kitchen? From experience at a friend’s house it is a bummer to always go back upstairs for drinks/food from the basement. My wishlist for our future house is to at least have a small bar area with fridge, counter space, cabinets in basement so we can entertain without running up and down to the main floor.
Yes! I completely agree. We will replace it but take out the bar portion. Also nice when we have guests stay down there. Have a great day, Kim.
Can’t wait to see what you do! I have so much of your old and new houses pinned for inspo. Love your neutral style!
I can instantly see a kitchen along the back wall with warm wood open shelving and a splurgy midtone zellige tile. Maybe a two burner induction top, dishwasher drawer and a midsize sink? Stuga has some stunning floor options. I read their blog today about a *gorgeous* walnut option they have. Julia Marcum developed a line with them too, I believe.
Wishing you a fun and easy reno, Courtney. It will be worth it!
I look forward to following along as we’ve got a basement reno on the horizon as well.
Good luck with the college/senior stuff. An exciting time but also stressful. Our youngest is a senior and he was fortunate to get in to his first choice school. Such a huge relief when they know where they are going!
Have you ever seen the blog, Thrifty Decor Chick? She does much of the work herself and her basement looks like something you would like. Check it out!
Yes!!! I adore Sarah and go way back. Her basement is amazing. She is so talented. Thank you for the reminder as I need to revisit.
We are so happy that we put a dishwasher in the basement, along with a microwave and two bar frigs or refrigerator drawers.
With the dishwasher, we don’t have to run dirty dishes up to the kitchen, plus we have an extra one if needed after a large party or big holiday dinner. Something to keep in mind…
What an awesome space – I cannot wait to see it transform, my Courts! So excited for you – you can do this! x
What a cool space! I love a walk-in basement. I can’t wait to see what you do with the space! Best of luck to your senior – I have a senior, too and it’s such an exciting time.